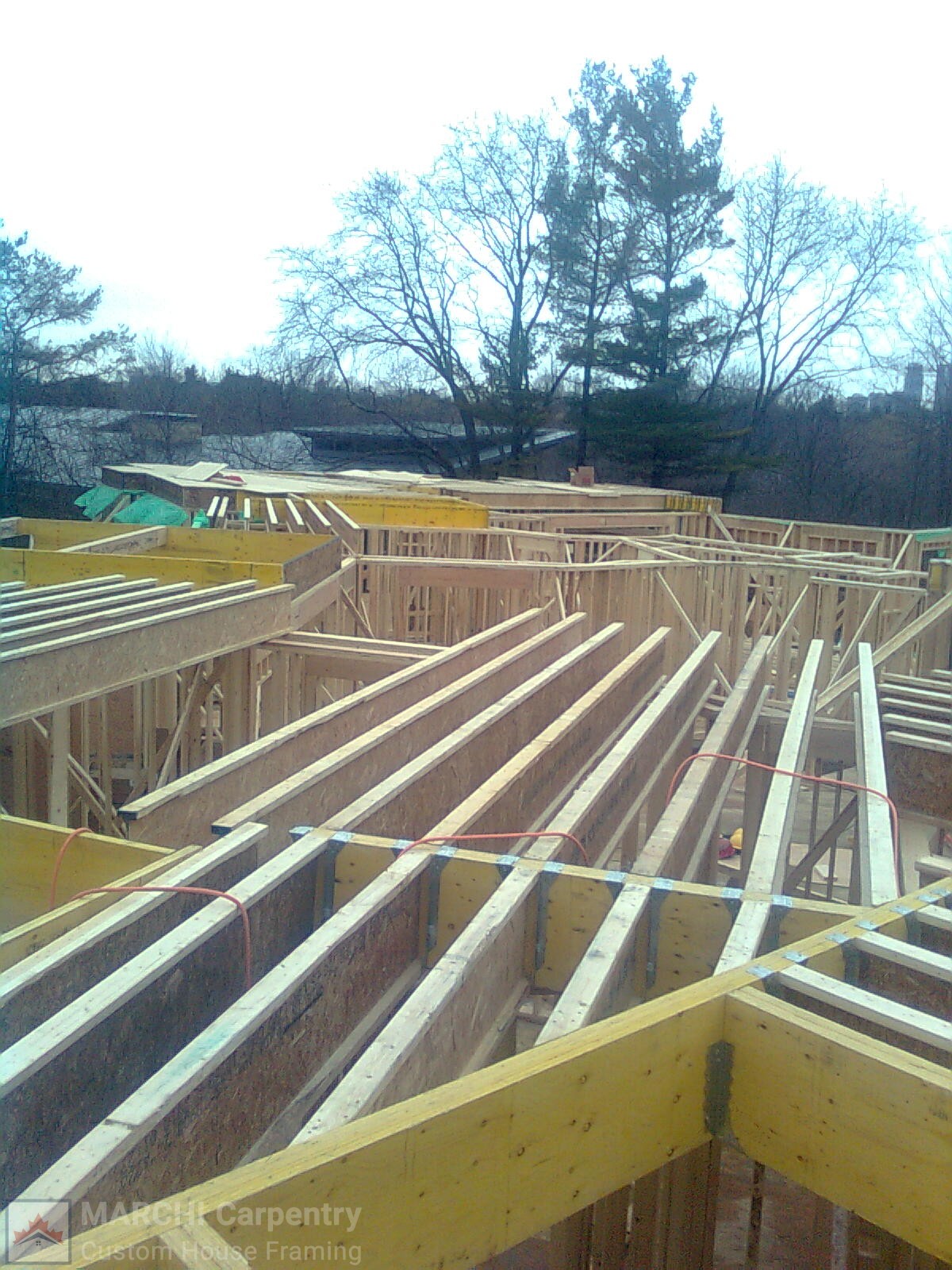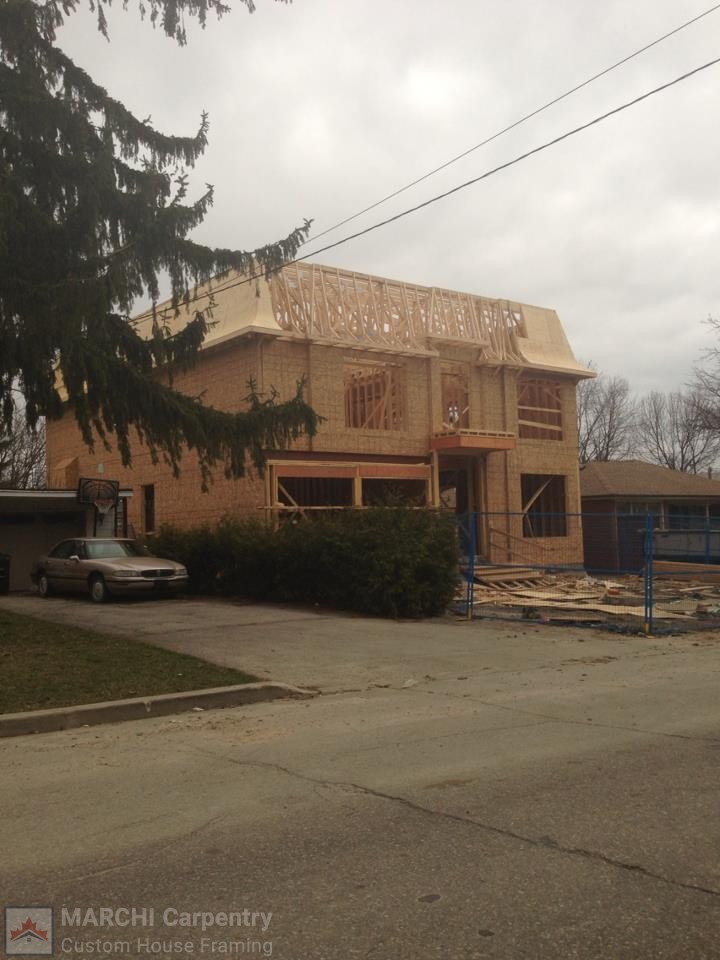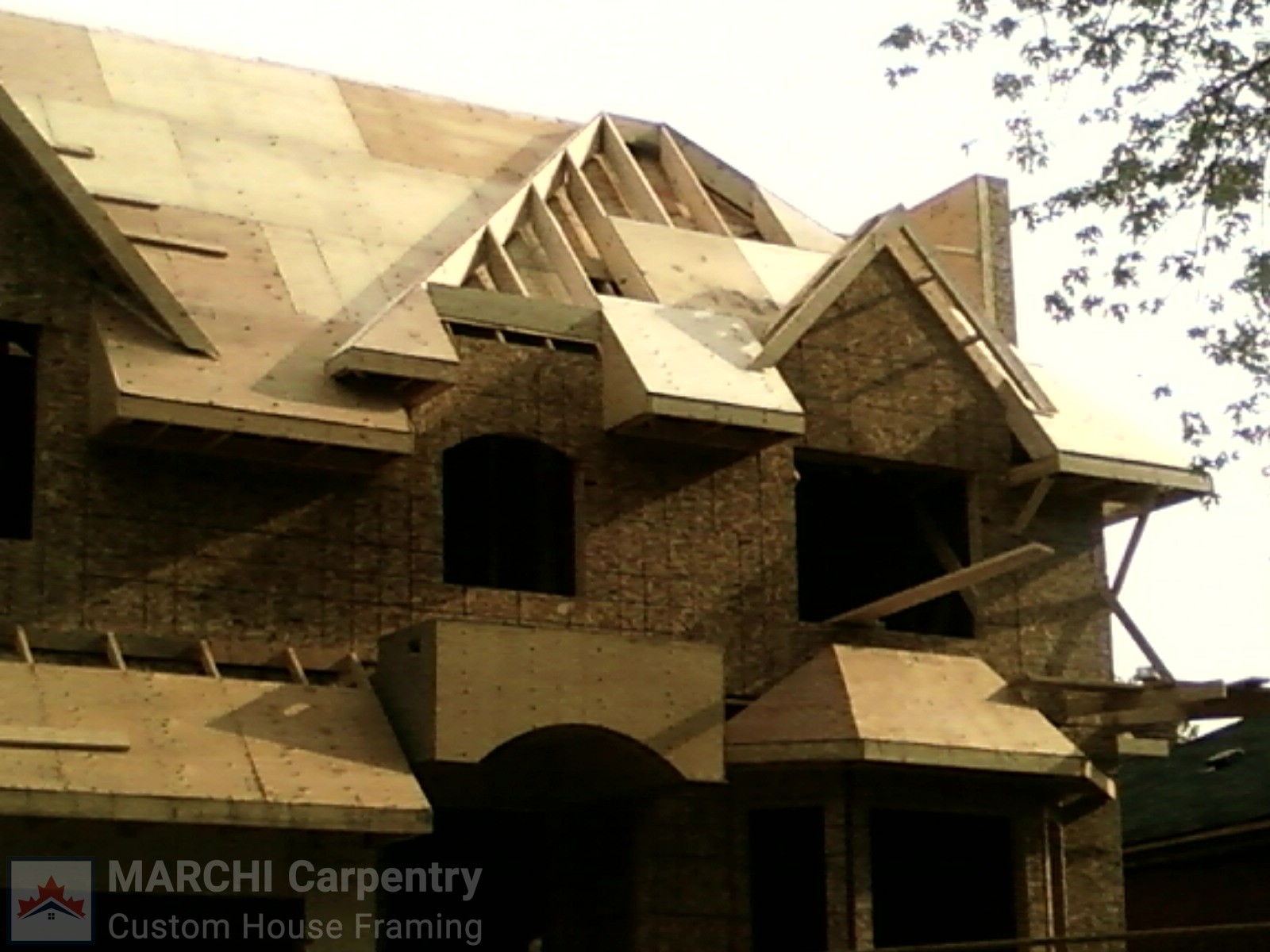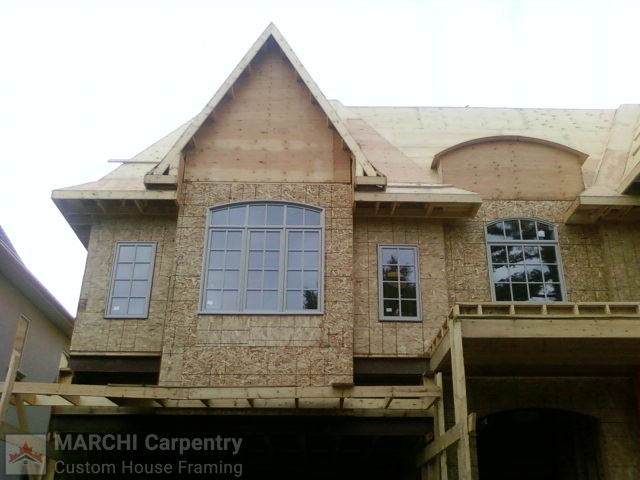Framing is one of the most exciting phases of the construction process. During the framing phase you will watch the house take shape. Most people get very excited when the framing is done, thinking that the house is almost built. In reality, the house is only about one-third complete.
The framing must be accurate. If the framing is poor quality, the drywall won’t be flat, the floors will squeak, and doors will not close correctly. The job of the general contractor is to make sure the framers follow the plans and the building code.
In traditional platform framing a platform or floor is built on the foundation. The structure is bolted to the foundation with anchor bolts and hold down straps. Walls are placed on top of the floor joists, followed by the roof trusses Traditionally, the floor joists are made of 2×8 – 2×12 boards. However, today the best choice for floor trusses are composite “I” beam joists. They are environmentally friendly using up to 60 percent less wood to make than a solid wood joist and are straighter, stronger and lighter than traditional floor joists.
The subfloor made of 3/4 inch OSB or plywood is attached to the joists with nails and glue to prevent squeaks later on. Using screws instead of nails is highly recommended.. The walls are built of 2×4 studs (2×6 exterior wall are an option). Studs, top and bottom plates, headers trimmers and cripples form the walls (click on graphic above). The interior of the walls will be covered with drywall and the exterior walls with 7/16 inch sheathing (OSB or plywood




One thought on “What’s Home Framing”
It’s nice that you pointed out how framing is one of the most exciting phases of the construction process. We are currently in the planning stages of the construction of our dream house and we are now trying to decide how it is structured. We want the whole house to be sturdy so we should probably ask for custom home framing carpentry.